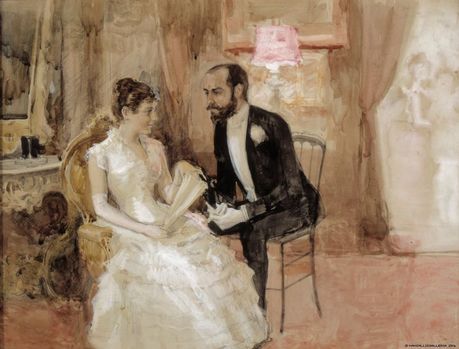The front portion of the third floor was constructed as an open area for entertainments and large gatherings. According to oral history, the room was furnished with fanciful gilt chairs. In the 1960s, the space was partitioned to create two more bedrooms.




