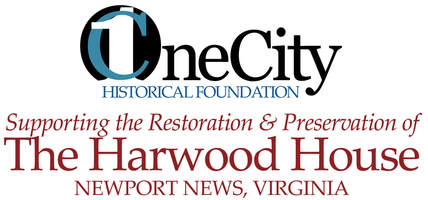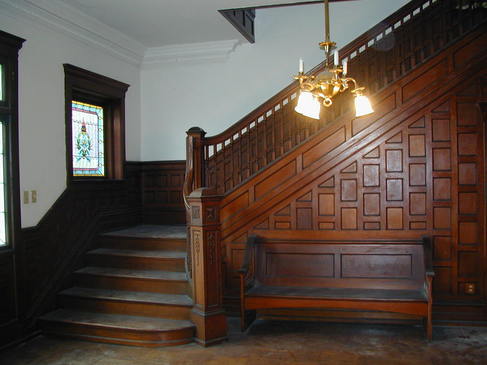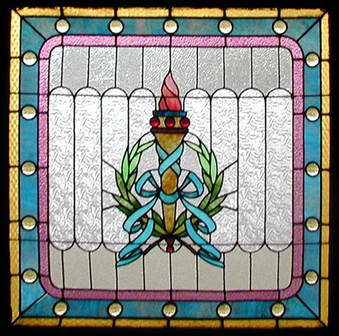The elegant entry articulated by stained glass, oak paneling, parquet floors, a grand staircase and massive fireplace was intended to make a visual impression of the Harwoods’ community stature and aesthetic sensibilities. The first floor – with its eleven-foot ceilings, carved mantels with tile surrounds and over mirrors, wallpaper and other intricacies – bespoke refinement. Visitors were welcomed by a maid who took their card or inquired of their business, seated them on the built-in bench and announced their arrival.





