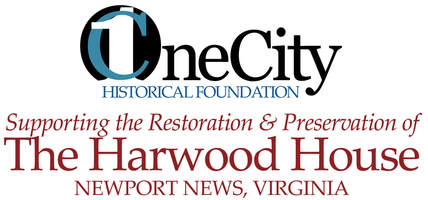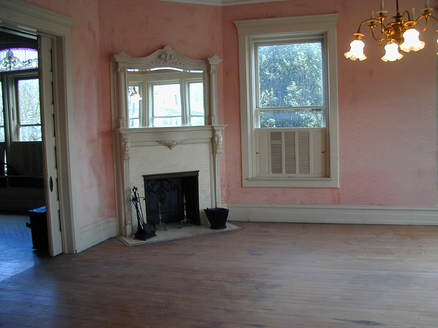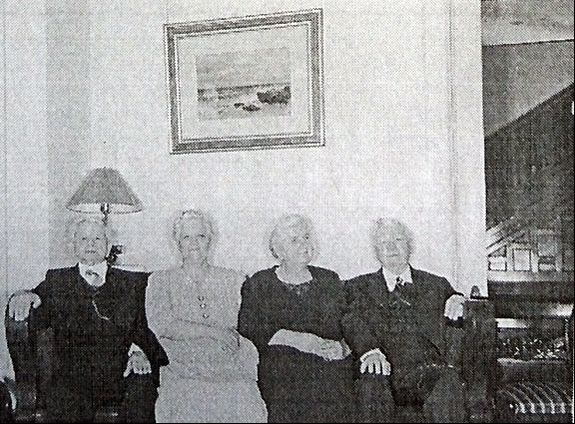Guests the family chose to receive were escorted into this formal parlor. The best furniture, paintings and curios were displayed here – additional indications of affluence and education. The hardwood floors had floral patterned wall-to-wall strip carpeting. The four “public” rooms of the house were cased in rich oak trim, but the rest of the woodwork was poplar grained to look like more expensive woods. Likewise, the Huntington and 54th Street faces had interior pull down shutters whereas the other two sides of the house had exterior storm shutters.





