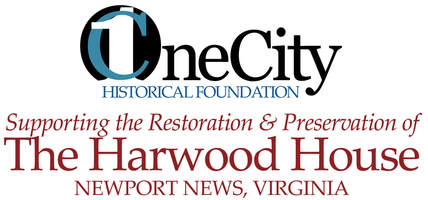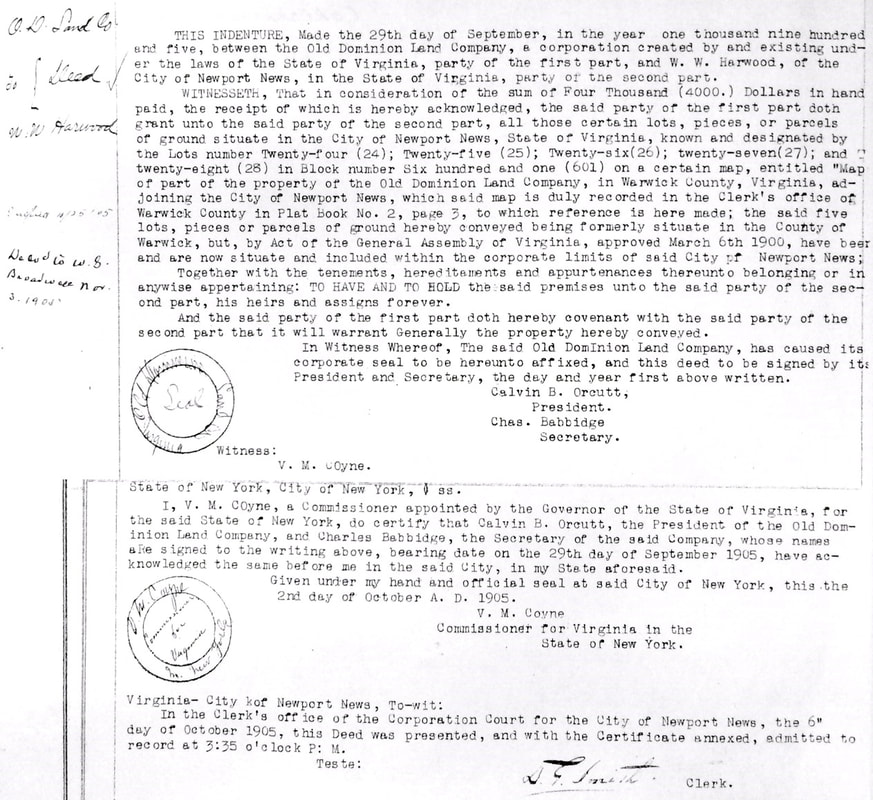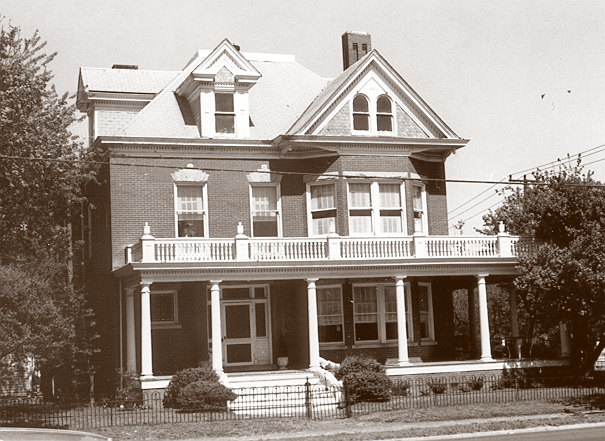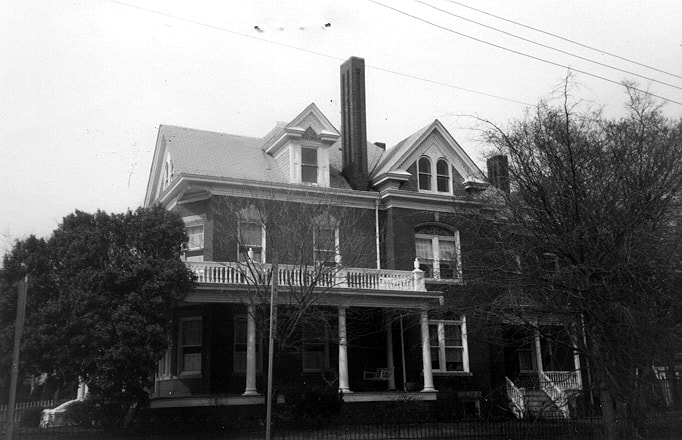|
The Harwoods spared no expense on their country estate in the new suburb of North End. When constructed, it enjoyed an unimpeded view of the James River. Based on the deed granted to W.W. Harwood by the Old Dominion Land Company, 5400 was built c. 1900. It prominently occupied a half block on Huntington Avenue at the corner of 54th Street. The contractor was reportedly a Mr. Kellis although no records remain to verify this.
|
|
From the street, one could not help but be struck by the enormous house. Faced with costly Baltimore pressed brick, it was a true masonry structure with 16-inch thick walls, fine weather struck mortar joints, granite lintels and hipped slate roof. Mrs. Harwood’s girl school, which was of the same vernacular, no doubt influenced the choice of building materials. However, their new abode incorporated numerous distinctive elements – multiple porches and gables, a widow’s walk, roof cresting and finials, Palladian windows and a carriage house, to name a few – that went far beyond the look of the prim and proper seminary. A wrought iron fence encompassed the grounds.
|
|
The basic dwelling was a box of three floors plus a full English basement accented with Queen Anne embellishments. The addition of a Colonial Revival porch and wide front concrete steps with scroll designs set the tone for a house of quality. The interior of 6,100 square feet boasted over 20 rooms, five stained glass windows, eight fireplaces, pocket doors, elaborate cornice and baseboard work, combination gas/electric light fixtures, molded plaster medallions and a Bell telephone. It was in effect a miniature Downton Abbey complete with public rooms, family spaces and servant quarters.
|







