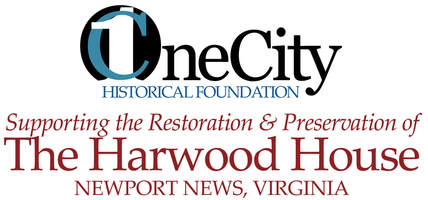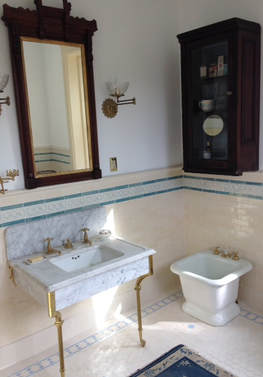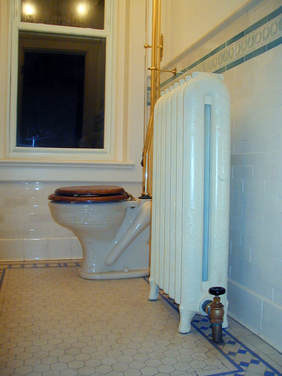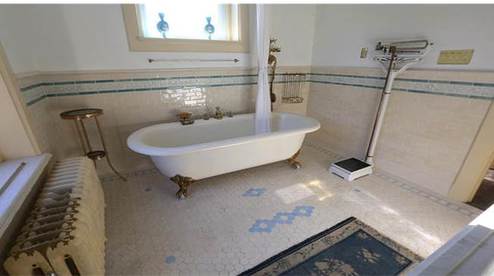Unlike many Victorian houses which were retrofitted with toilet facilities, the Harwood House was plumbed from the outset. To permit multiple activities, the “rooms of convenience” were laid out on the English plan. There was a separate water closet with commode. An adjacent room contained the enormous cast iron center drain tub on ball and claw feet and a marble pedestal sink. The walls were clad halfway up with hygienic white subway tile. During restoration, a foot tub and shower with sunflower style head were added.






